Residential Parking Minimums - Multifamily
Learn more about Residential Parking Minimums below, or contact Amanda Chiancola, Deputy Director of Planning and Community Development at achiancola@salem.com, or 978-619-5685.
Local context
At current, Salem’s Zoning Ordinance requires 1.5 parking spaces per dwelling unit in most zones with limited exceptions such as the Municipal or Religious Reuse program, the new Bridge Street Neck Overlay District and there are opportunities to reduce the parking to one space per unit through the inclusionary housing ordinance. The Planned Unit Development special permit, granted by the Planning Board, allows eligible projects to vary from the parking ratio required by the underlying zoning, allowing developers to provide what they believe their residents will use, often relying on a Transportation Impact Assessment to evidence their approach.
why are we looking at parking?
Studying residential parking minimums was one of many strategies identified in the City's Housing Road Map, completed in 2022. This is a timely recommendation, given Boston and Cambridge have both recently revised their parking minimums. Metropolitan Area Planning Council's (MAPC) Perfect Fit Parking study in 2019 showed a roughly 30% vacancy rate of off-street parking spots at apartment buildings within the Inner Core of Metro Boston during peak demand hours. While Salem has a different transportation and development ecosystem than the Inner Core, the timing seems appropriate to investigate this concept, especially given the second Salem Commuter Rail station is on the planning horizon.
How is parking policy a housing strategy?
When we talk about parking minimums, we are talking about trade-offs. When we require more off-street parking than needed, we sacrifice the alternatives that could have utilized the space or costs associated with parking. Mandatory off-street parking is expensive. Per the City's Financial Feasibility Analysis, completed by MAPC in 2023 as part of the Inclusionary Housing ordinance process, it costs $35,000 or more per space for podium parking and $10,000-$15,000 per space for surface parking.
Parking requirements significantly increase the cost of housing development and space dedicated to parking means less space available for dwelling units, greenspace, and other amenities. The cost of parking is often also passed onto residents, whether or not they use it, driving up housing costs. Revisiting the Salem's residential parking minimums provides the opportunity for developments to provide more housing units. Given the City's recent adoption of an Inclusionary Housing ordinance, that could result in the production of more affordable housing units.
RESEARCH AND NEWS ON PARKING REFORM:
Smart Growth America’s blog series “Parking Minimums: A Barrier to Smart Growth”
Housing Affordability Institute’s “Parking Mandates"
Local Housing Solutions’ “Reduced Parking Requirements”
Commonwealth Magazine “Parking Minimums Topple in Somerville”
Massachusetts’ Unlocking Housing Production Commission Report “Building for Tomorrow” - indicates removal of residential parking minimums as a key strategy to support the creation of new homes.
Millard-Ball, A., West, J., Rezaei, N., & Desai, G. (2021). What Do Residential Lotteries Show Us About Transportation Choices?
Past event: Wednesday, April 2, 2025, at 6pm - The Salem Commoner hosted Henry Grabar, who spoke about his book “Paved Paradise: How Parking Explains the World.”
JOINT PUBLIC HEARING Presentation - AUGust 20, 2025
Staff presented the findings of a project to right-size parking for multifamily housing, and proposed zoning ordinance amendments, at a Joint Public Hearing of City Council and the Planning Board on Wednesday, August 20, 2025. SATV recording of the meeting is available here. The slides presented are below.
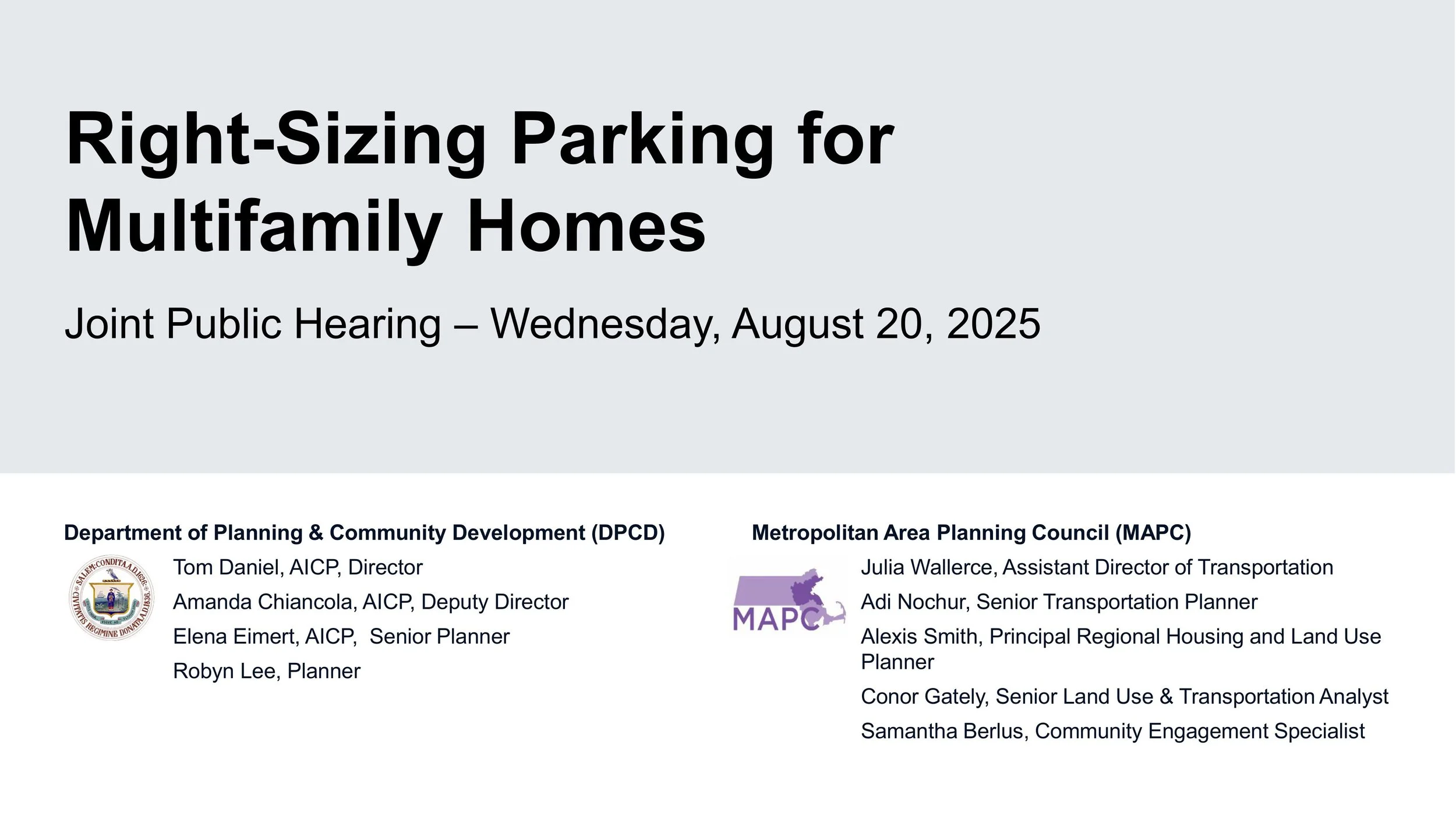
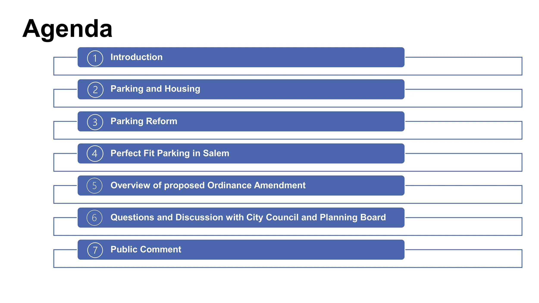

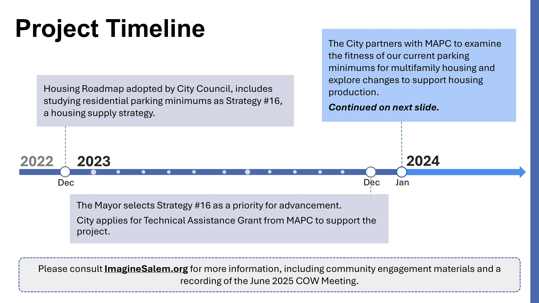
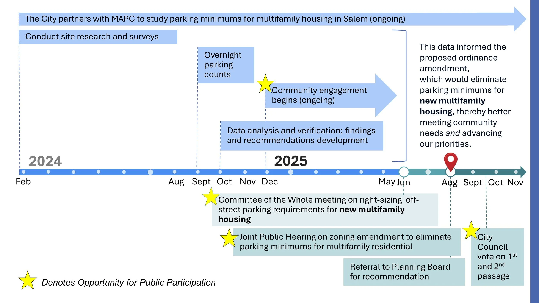
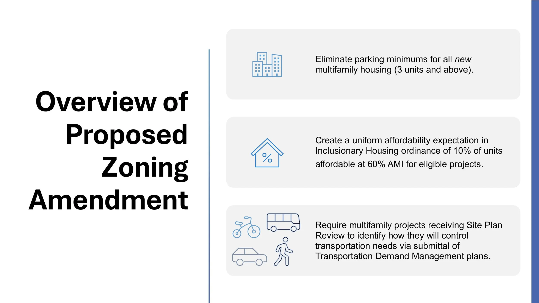
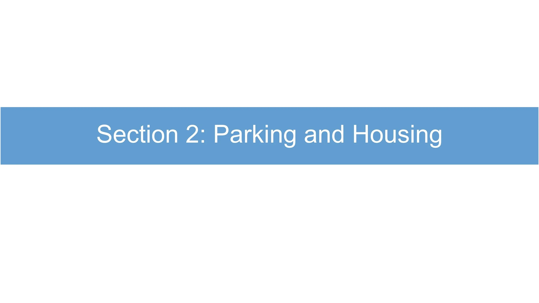
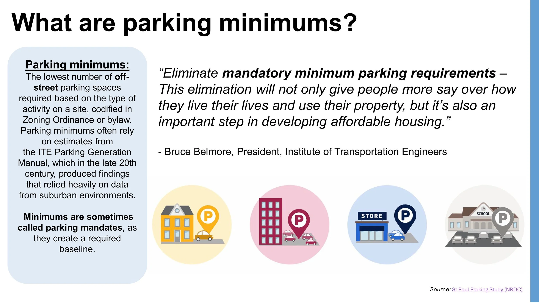
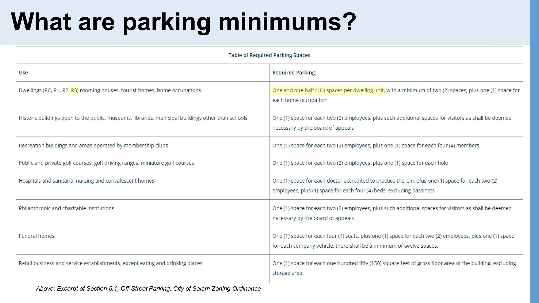
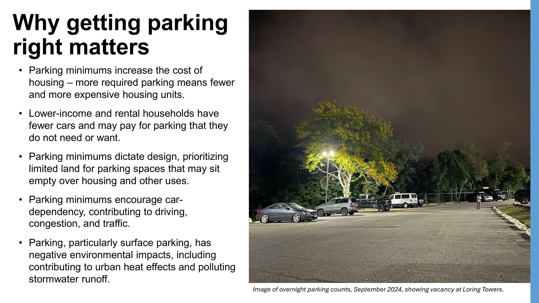
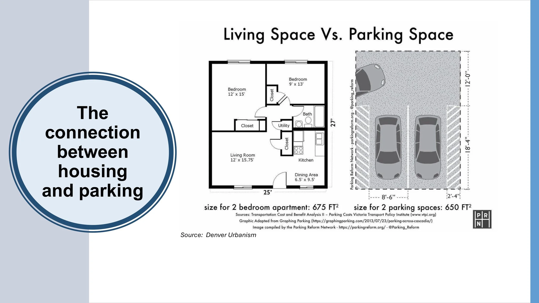
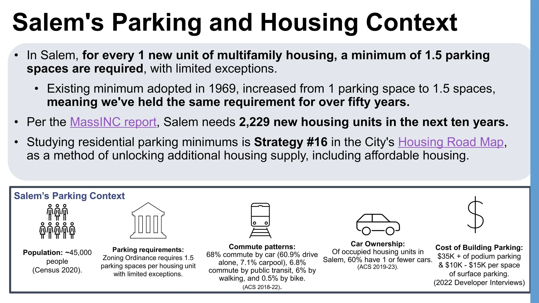
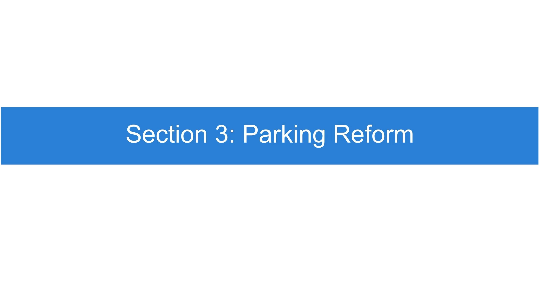
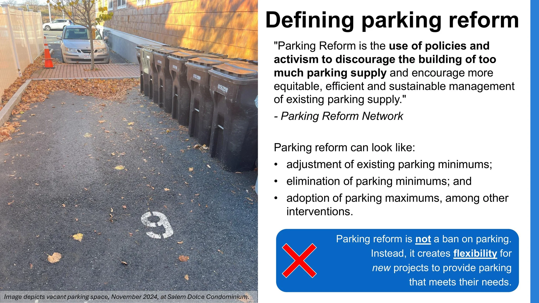
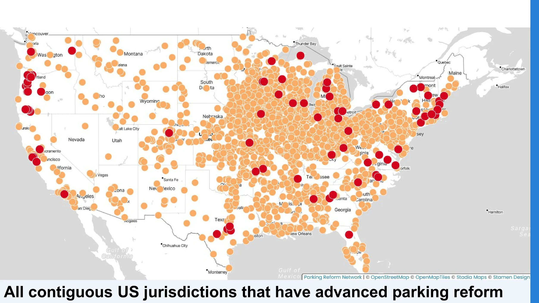
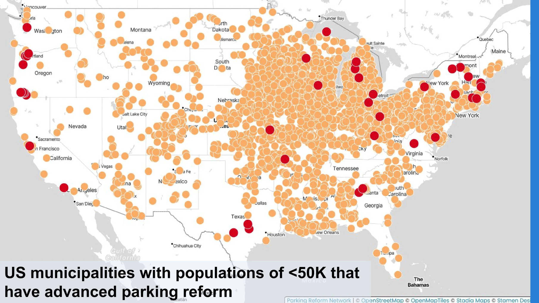
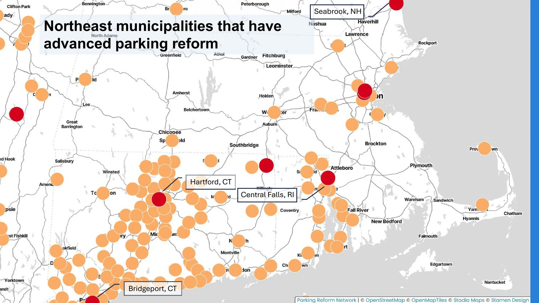
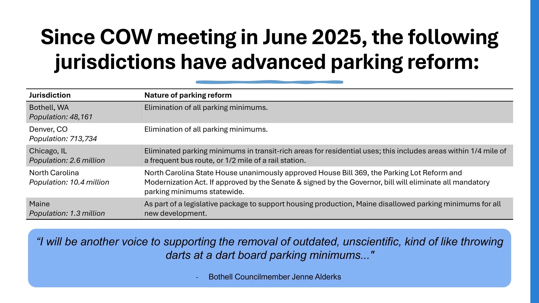
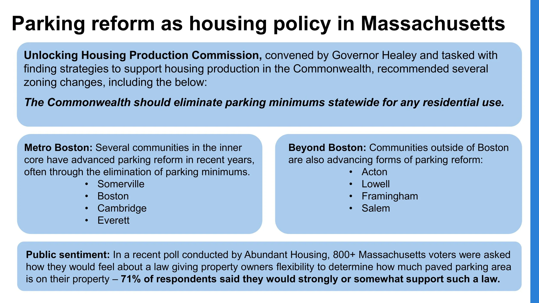
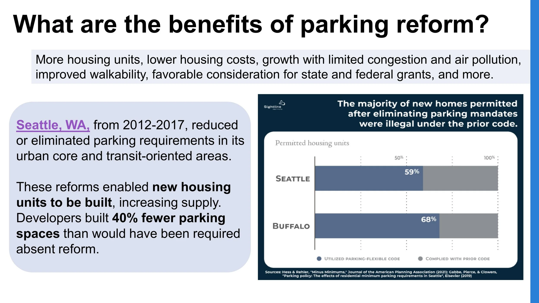
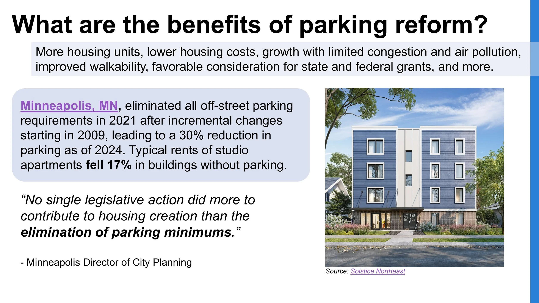
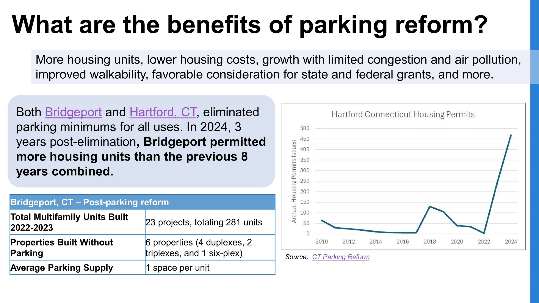
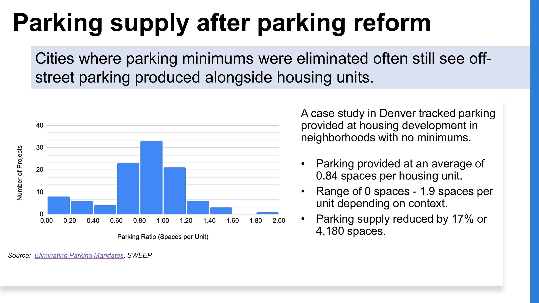
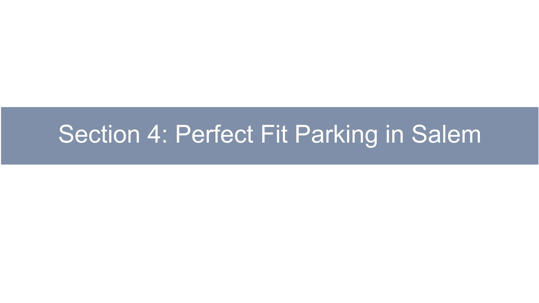
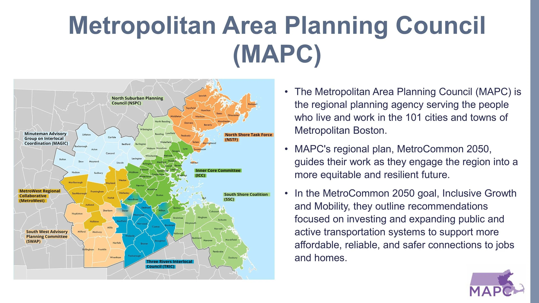
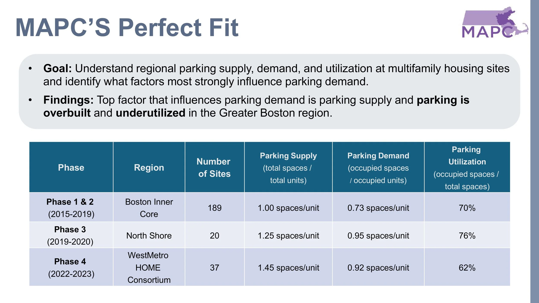
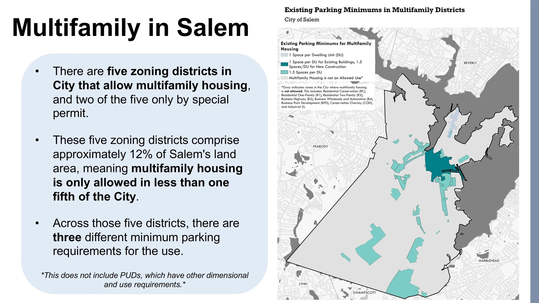
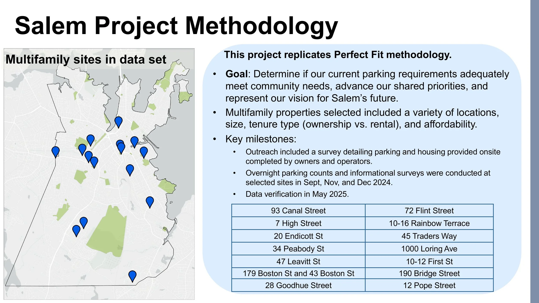
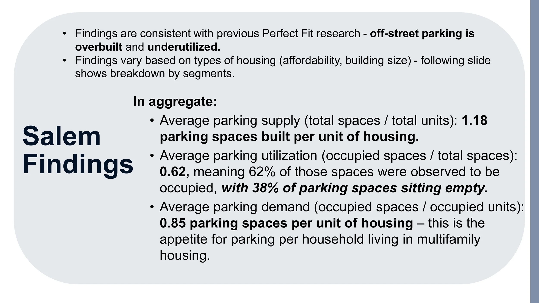
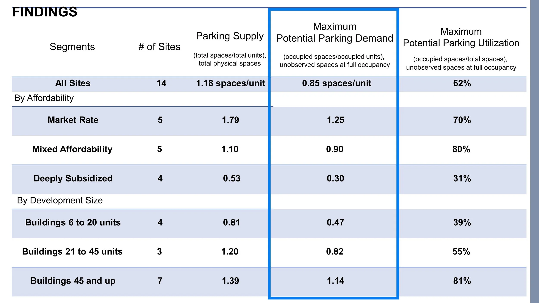
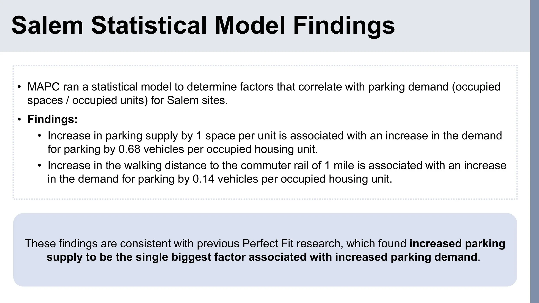
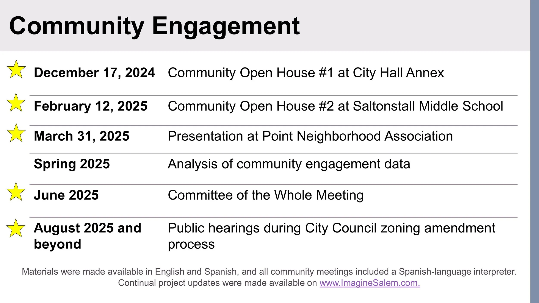
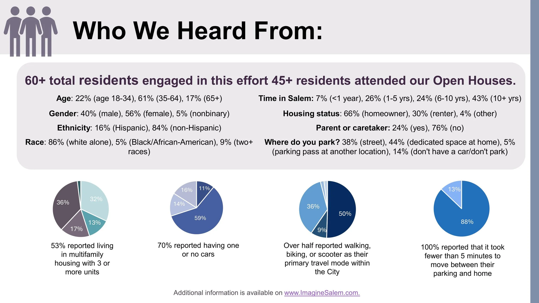
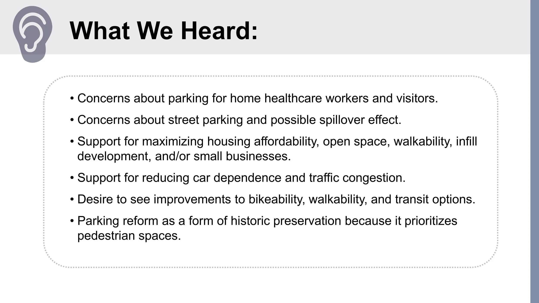
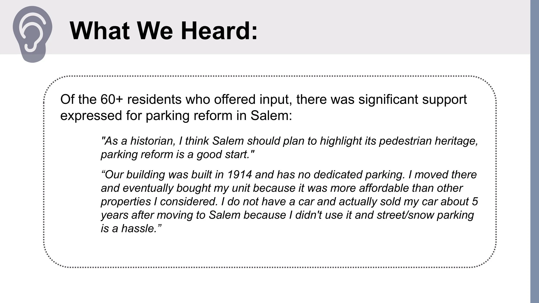
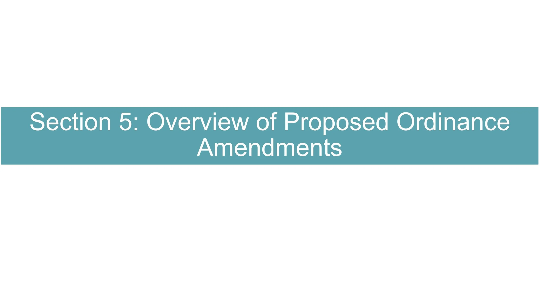
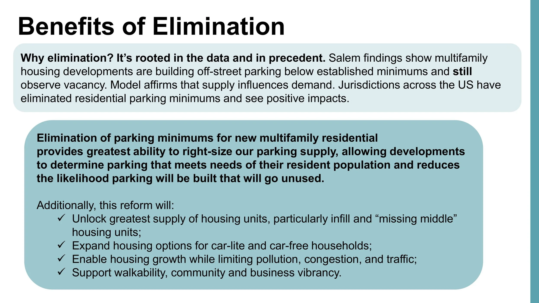
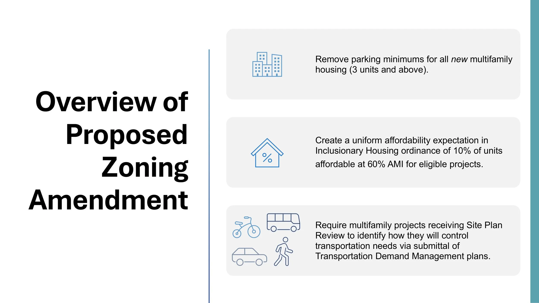
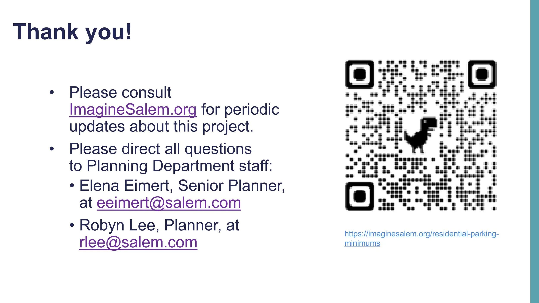
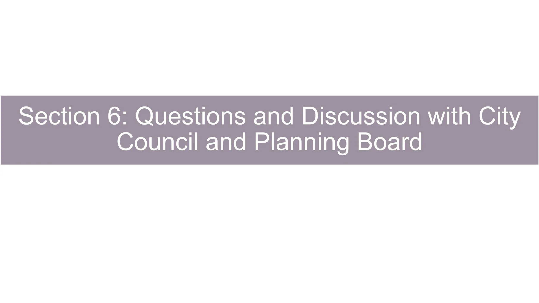
Community Engagement
An Open House held on Tuesday, December 17, 2024 shared the preliminary findings of the City’s current parking analysis, studying the utilization of off-street parking at multifamily housing developments in the City, and asked attendees to offer their thoughts on the findings and share about their parking and travel habits. Meeting materials were provided in English and Spanish. Materials included cycling presentation slides and boards for engagement.
There was a second Open House event on Wednesday, February 12, 2025, held from 6:30 – 8:30pm at the Cafeteria at the Saltonstall School that followed the same format as the first. There was also a presentation given at the Point Neighborhood Association on March 31, 2025. City staff have created the below summary sheets, detailing the community engagement process and sharing what we heard.
Recent Updates:
January 2024 | The City applied to the Metropolitan Planning Council (MAPC) for its Technical Assistance Program (TAP), with a proposal to study the City’s residential parking minimums.
April 2024 | Staff and MAPC discuss the proposal and the City is notified that the TAP application was successful.
May 2024 - June 2024 | Contract negotiations continue with MAPC. Following advice from MAPC and the City's Traffic and Parking Department, data collection for this effort will be pushed back to September 2024. In the meantime, staff will do pre-work, including surveys directed to operating multifamily housing developments in the City (6 units and above). Staff provided preliminary data to MAPC.
August 2024 | Staff have finalized the project scope. Staff are organizing volunteers to assist with parking utilization counts throughout the City, expected to occur in mid-September. Staff concurrently are working on preliminary data collection, including surveys and other outreach to residential developments, between now and the end of summer.
September -November 2024 | Staff and volunteers conducted overnight parking counts at selected multifamily developments that offer off-street parking. This data, paired with surveys completed by the property owners, will be analyzed by MAPC to create a clear picture of how much parking is provided versus used at multifamily developments throughout the City. At this time, staff are planning for a Community Conversation in December to share the findings of this research and collect feedback.
December 2024 | Open House was held Tuesday, December 17, 2024, from 6-8pm, in the first floor large conference room at City Hall Annex, 98 Washington Street. This was a drop-in event where attendees can learn about the preliminary findings of the utilization analysis completed to date and offer their input. Materials were available in English and Spanish and an interpreter will be present. Check out the event flyer. Staff and MAPC are currently processing feedback received at this event and planning for a future community meeting in February. Boards and slides from this event are available for review above.
January 2025 | There is a second Open House planned for Wednesday, February 12, 2025, held from 6:30 – 8:30pm at the Cafeteria at the Saltonstall School. Information about the event is available on City News. Please plan to attend and amplify news of the event to your neighbors and others you know. There will be refreshments available as well as a kids corner with activities. Materials will be available in English and Spanish and an interpreter will be present.
February 2025 | A second Open House was held Wednesday, February 12, 2025, held from 6:30 – 8:30pm at the Cafeteria at the Saltonstall School. Staff are analyzing findings at this time. Information about the event is available on City News.
March 2025 | Staff attended the March 31, 2025, Point Neighborhood Association meeting to share about the project and collect additional feedback. Materials were available in English and Spanish and an interpreter was present.
April 2025 | Staff are synthesizing resident feedback and other information as we work to develop an ordinance amendment.
May 2025 | Staff are working toward a Committee of the Whole meeting to discuss options for parking reform. We anticipate this meeting will be held in June or July 2025.
June 2025 | Staff presented on the ongoing project to right-size parking for multifamily housing to the Committee of the Whole on Wednesday, June 25, 2025. The recording is available via Salem Access Television here. A copy of the presentation is here and a summary of the community engagement conducted has been posted above.
July 2025 | As of July 15, 2025, an ordinance amendment to eliminate parking minimums for multifamily housing has been filed. The package is linked here. Additional materials provided include the presentation given at June’s Committee of the Whole Meeting and a Response Letter, addressing questions raised by Councillors at that meeting. The amendment will be on the July 17, 2025, Regular Council agenda for referral to a Joint Public Hearing (JPH) with the Planning Board. This JPH must occur no later than September 20, 2025.
August 2025 | A Joint Public Hearing (JPH) with the Planning Board was held on Wednesday, August 20, 2025, beginning at 6pm. An SATV recording of the meeting is available here. A copy of the presentation slides are here. The hearing was closed that night and referred to the Planning Board for its recommendation - that meeting will be held on September 4, 2025.
September 2025 | The Planning Board returned its recommendation to City Council ahead of the body’s September 11, 2025, Regular Meeting. The item received first passage at that September 11, 2025, City Council meeting and second passage at its September 25, 2025 meeting. The Mayor signed the ordinance on Monday, September 29, 2025.
Resources
Housing Strategies
Last updated 9/30/2025.









